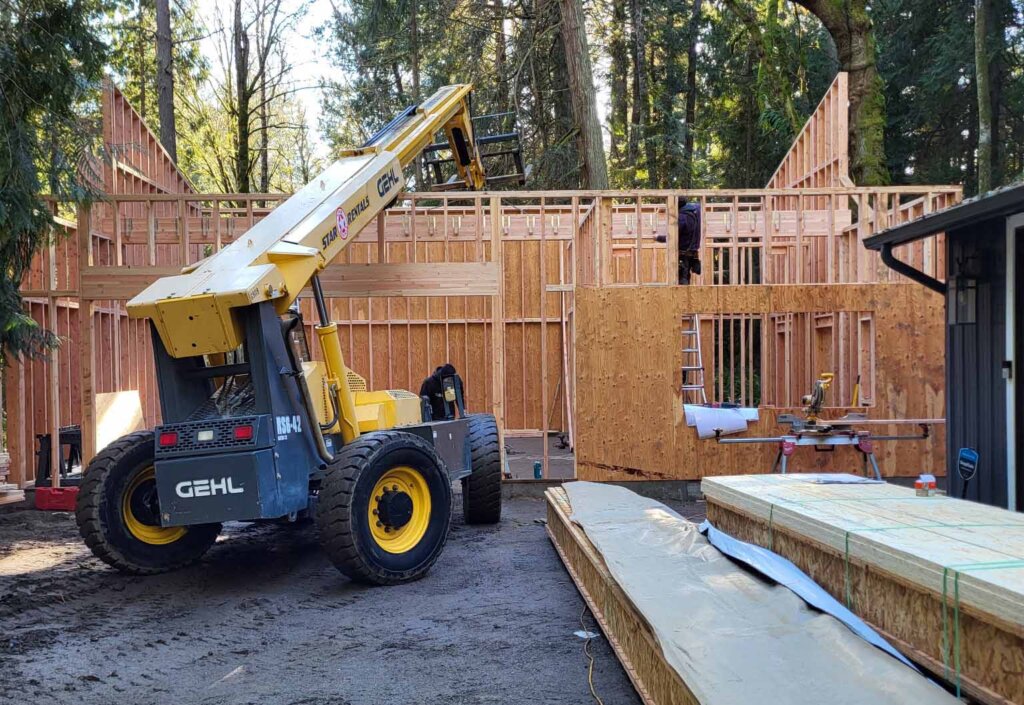
How much does it cost to build a new home in Kitsap County? The truth is, a single number rarely tells the story. Total cost depends on land, site prep, utilities, permitting, design complexity, and finish selections. Price per square foot is a helpful benchmark, not a promise. The closer your plan, site, and specifications are to real conditions, the more accurate your budget will be.
This guide walks through the big drivers that shape your bottom line in Kingston, Poulsbo, Bremerton, Silverdale, and Bainbridge Island. You’ll see planning ranges for typical homes, what happens before the foundation goes in, how permits and inspections work, and where to make smart tradeoffs. Use these ranges as a starting point, then pair them with a site-specific estimate once you have a parcel and a draft plan.
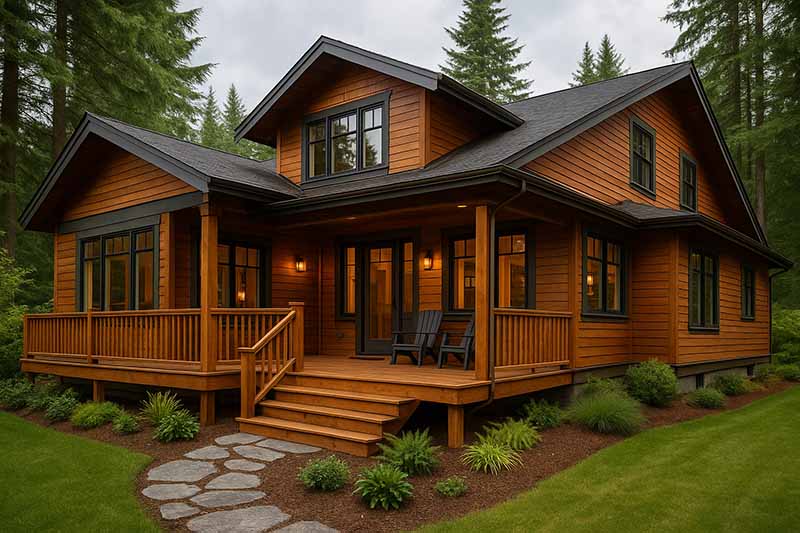
Start with scope. Two homes with the same square footage can land far apart. If one has complex rooflines, long spans, and lots of glass, it will demand more engineering and framing labor than a simpler, compact design. Those structural choices ripple into schedule and cost.
Next, consider systems and performance. Window packages, air sealing, insulation levels, and HVAC strategy all affect comfort and dollars. A properly designed heat pump, for example, sets the tone for year-round efficiency. The shell matters, too: roofing, siding, and rain-screen details help your home stand up to Kitsap County’s wet seasons.
Allowances are another budget lever. Cabinets, countertops, tile, flooring, plumbing fixtures, and lighting can swing totals more than many expect. Set realistic allowances early so estimates reflect where you actually want to land.
Finally, include contingency. A 10–15% reserve is common for unknowns—especially with tree removal, septic systems, or long utility runs. Early collaboration among owner, builder, and designer reduces redesigns and change orders, which saves real money.
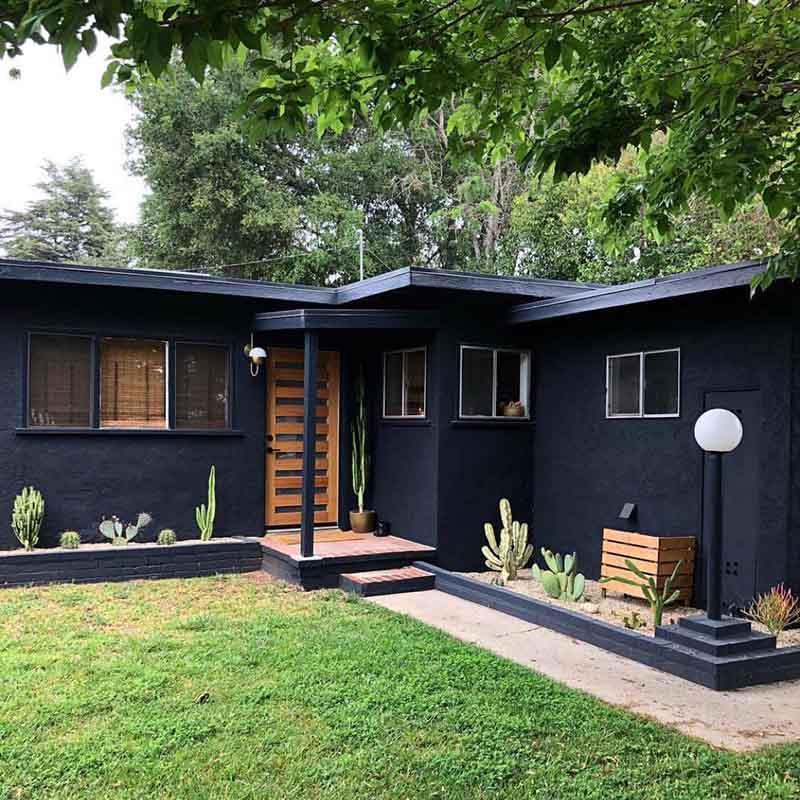
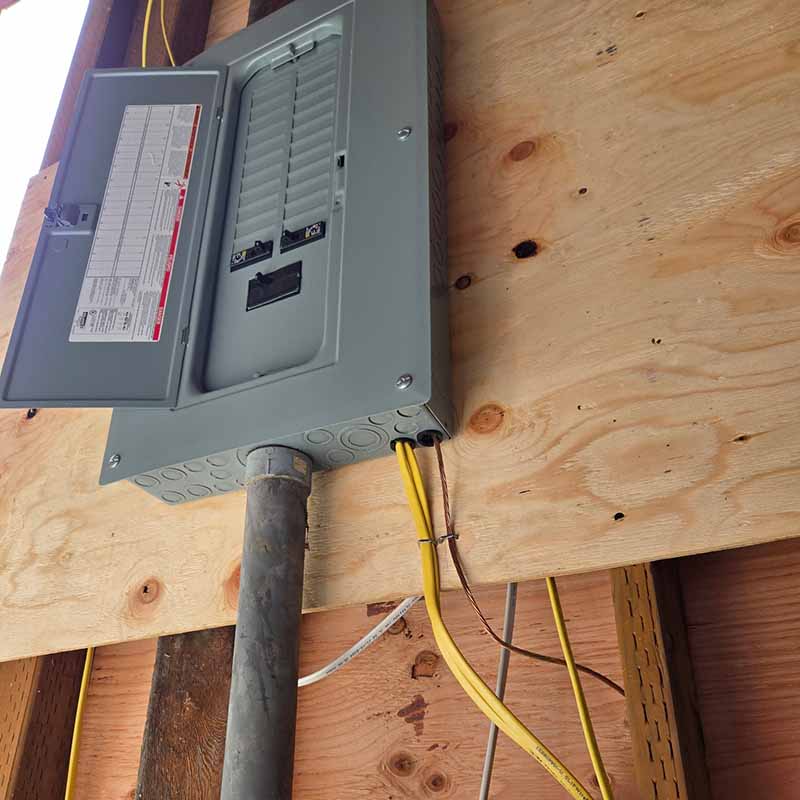


Clear expectations help you decide whether a parcel and plan are the right fit. In 2025, many Kitsap County builds fall into planning ranges that reflect local labor, material rates, and code requirements. For a well-specified custom home (excluding land), most owners plan within a broad band that covers standard to upgraded finishes. That number tightens once site data and selections are in hand.
A few common scenarios: a 2,200–2,600 sq. ft. two-story with a straightforward footprint and a modest covered porch often pencils within a bracket that includes quality windows, durable exterior cladding, a heat pump, and balanced interior finishes. A 1,500–1,800 sq. ft. single-level plan may keep finishes consistent and invest more in shell and systems. Garages, covered outdoor living, and enhanced envelope packages add to the total. In practice, your cost to build a new home in Kitsap County depends on site conditions, design complexity, and specification choices that match your goals.
For broader context, it’s helpful to review national benchmarks and resale insights, such as the latest Cost vs. Value data and NAHB insights on material and labor trends:
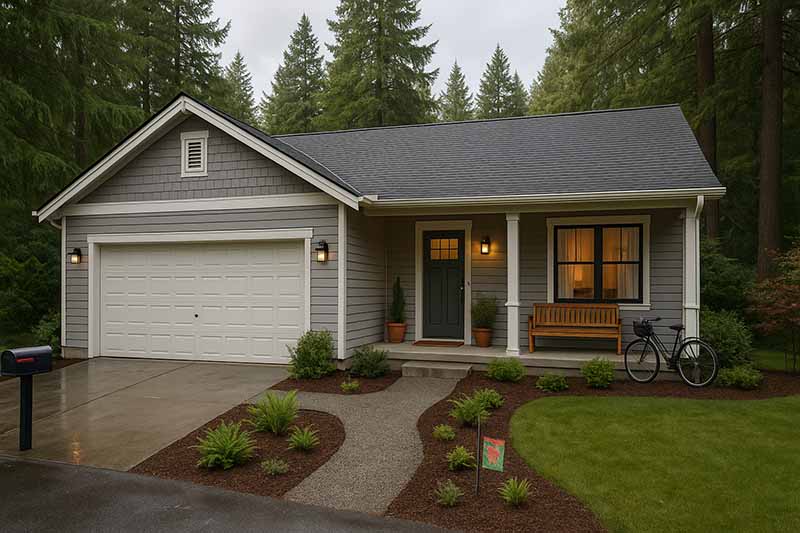
Before concrete or framing, the site sets the trajectory. Parcels around Kingston and Poulsbo vary widely, so due diligence protects your budget. Begin with soils and slopes: steeper grades can mean more excavation, stepped foundations, or retaining strategies. Wet areas or critical habitat zones may add studies and mitigation. Mature trees influence clearing, crane access, and erosion control plans.
Once your plot is selected, look at access and services—the items that quietly shape cost:
Long or steep approaches often need grading, strategic structural sections, and proper drainage.
Plan it early to keep the build moving.
Public water and sewer (common in parts of Bremerton, Silverdale, and Poulsbo) simplify things. Wells and septic systems require design, permits, and installation. Septic cost scales with soil conditions, system type, and distance from the house.
Power, communications, and water runs are priced by length and complexity (think crossings and hard digs).
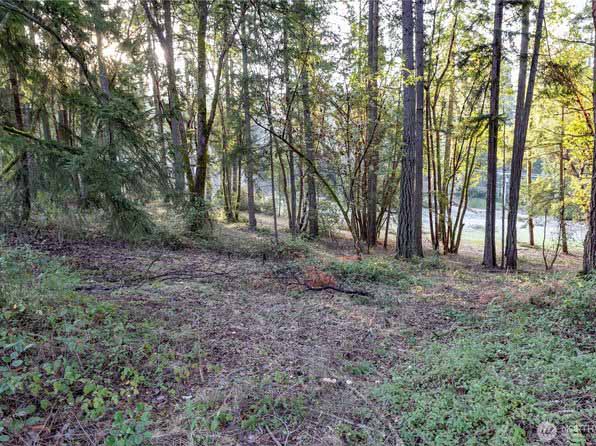
Jurisdictional fees matter as well. Impact and connection fees vary, so confirm them during feasibility. A short checklist helps: verify zoning and setbacks, review utilities at the street, order a preliminary soils evaluation, flag trees to keep or remove, and confirm driveway feasibility. With that information in hand, you can answer how much it costs to build a new home in Kitsap County for your specific parcel with far more confidence.
Permitting is manageable with a complete, coordinated set. In unincorporated areas, the Kitsap County Department of Community Development outlines application steps, required drawings, and review procedures. Inside city limits, Bremerton, Poulsbo, and Bainbridge Island have similar processes with their own portals and checklists.
A typical submittal includes architectural plans, structural details, a site plan with grading and drainage notes, energy code forms, truss engineering, and septic or sewer documents. Review timeframes depend on workload and completeness, so aim for a thorough first submittal to reduce correction cycles.

Inspections follow a predictable path: excavation, footings, foundation, under-slab utilities, framing, rough-in plumbing and electrical, insulation, drywall nailing, and finals. Prompt scheduling keeps momentum. Coordinate early with utilities for meter sets and with your truss supplier in case field fixes are needed. Check out the Kitsap County Department of Community Development as a helpful reference.
Put the most money where it pays you back every day. The shell and systems determine comfort, durability, and operating costs. Invest in air sealing, right-sized insulation, durable siding with a rain screen, quality roofing, and windows tuned to your exposures. A well-designed heat pump with balanced ductwork delivers comfort across seasons in Kitsap County.
When value-engineering, be intentional. Keep the footprint efficient and the structure simple to reduce framing time and waste. Choose a cabinet line with sturdy boxes and practical hardware, and only upgrade where function demands it. Select a few statement finishes and keep the rest consistent. If the budget is tight, consider phasing nonessential items—extensive landscaping or an outdoor kitchen—until after move-in.
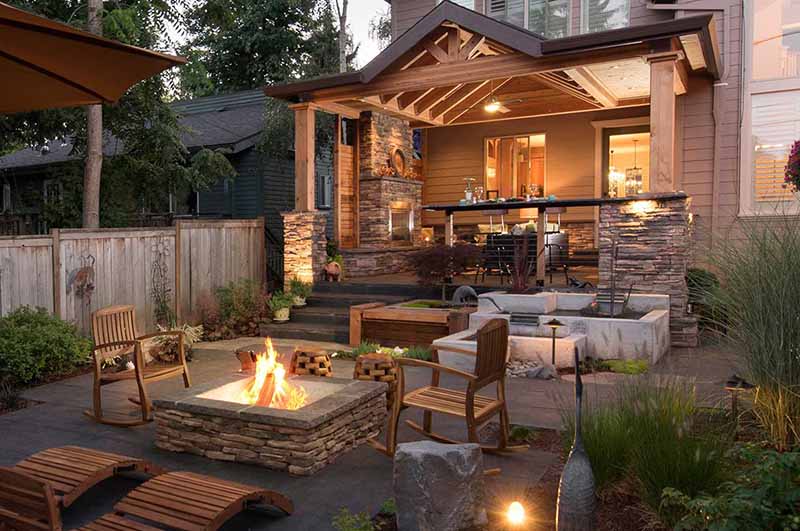

Building a custom home requires many steps, moving parts, timelines, decisions, and permits to manage. The right contractor should take most of that weight off your shoulders, leaving you to focus on the fun stuff (design options, finishes, and how the home will live day to day). If you’re building in Kitsap County, consider Duramen Builds to take advantage of out trusted building process.
Outside our service area? Look for a builder who is licensed and insured, has strong reviews, and knows local conditions—permits and code, soils and drainage, and climate needs. Ask for recent references, a clear communication plan, and a transparent approach to budgets, allowances, and change orders. A reputable contractor will coordinate design and engineering, manage permits and inspections, sequence trades efficiently, and keep you informed from excavation through final walkthrough. That level of stewardship keeps the project on track and lets you enjoy the creative choices that make the house feel like home.
Plan on 10–14 months after permit issuance, depending on complexity, weather, inspection timing, and material lead times.
A 10–15% contingency is common to cover unforeseen conditions, minor scope changes, and market fluctuations.
Allowances are placeholders for selections like cabinets or tile. If final choices price higher or lower than the allowance, the contract adjusts accordingly.
It can be—especially if soils testing prompts design changes or if installation windows are weather-dependent. Order evaluations early and coordinate trenching with other utilities.
They can influence windows, insulation, and HVAC, but smart design and right-sizing often trade upfront cost for long-term comfort and lower operating costs.
Ready to discuss your new home build? Need a little extra Guidance? Contact us today to discuss your project or set up a free consultation!
